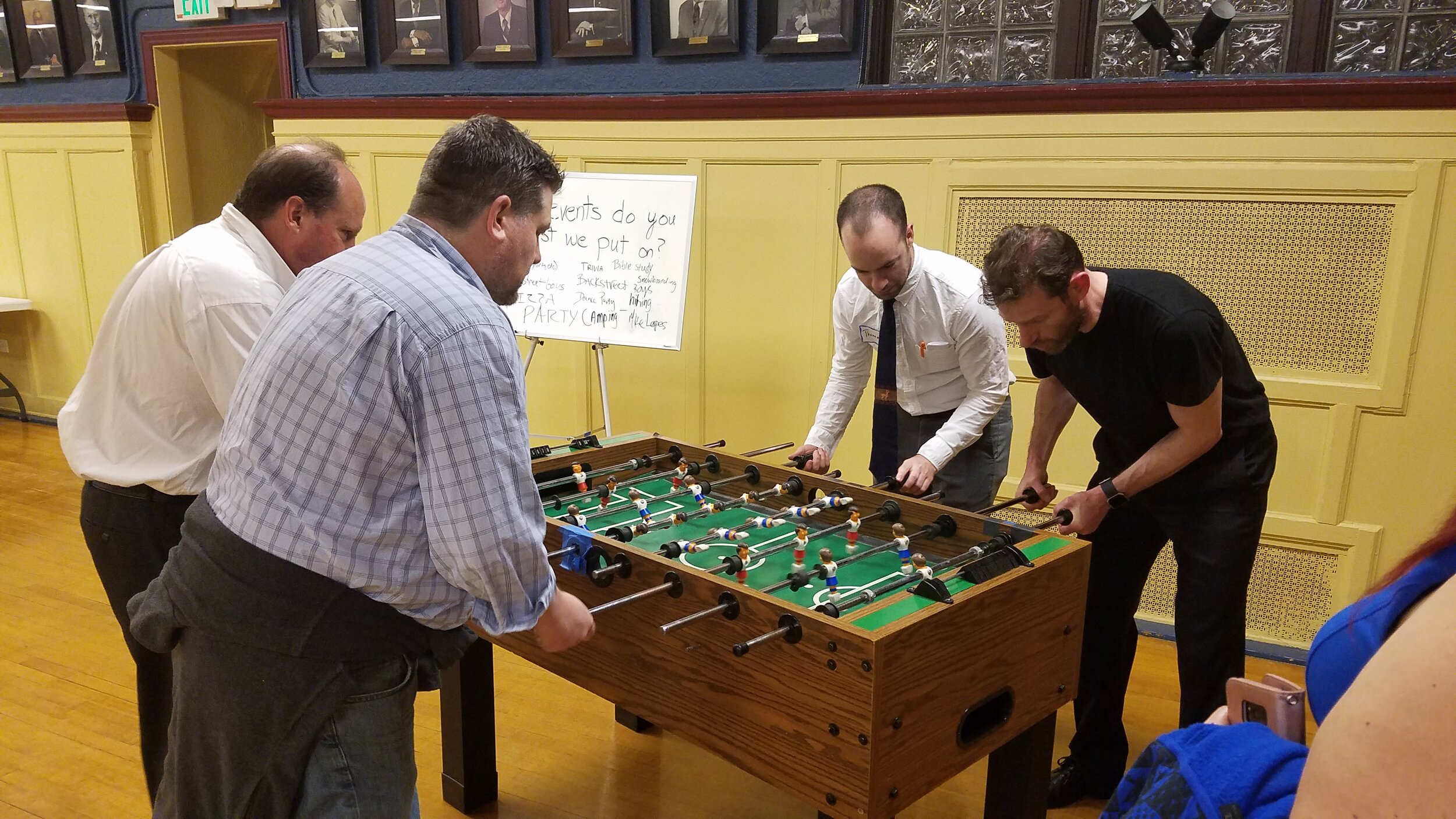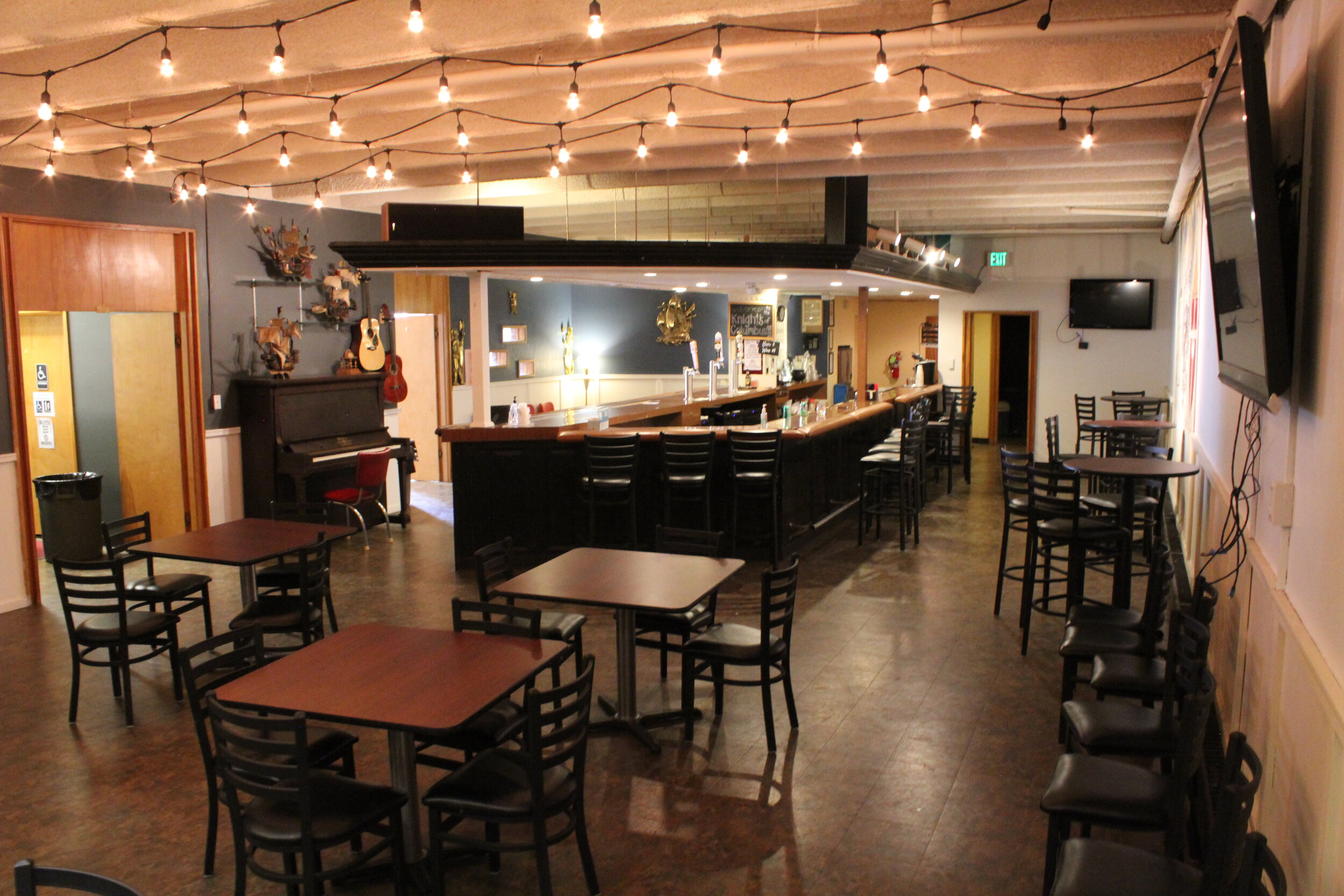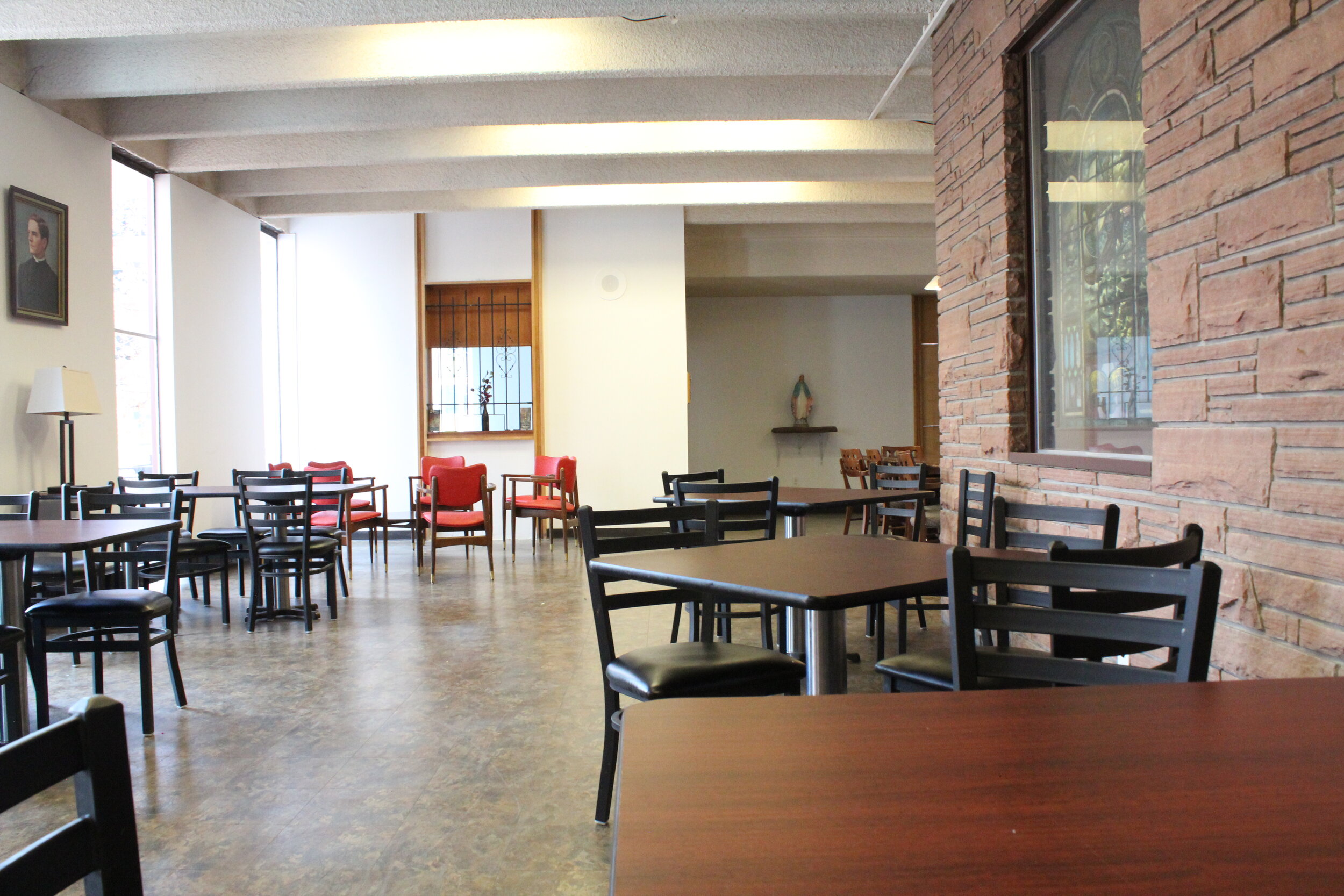The Grand Hall
Capacity: 310
The Grand Hall was the most spacious event center in Denver when completed. It can hold up to 310 guests for maximum capacity or 280 guests if a stage is required. The solid oak floor dates back 100 years and makes for a very large dance area if the tables are pushed to the side. An adjacent kitchen allows for fully catered events and we encourage our guests to bring their own food or outside catering.
Amenities:
PA system
Projector screen
Fully stocked kitchen
Configurable stage
Serving tables
Round tables
Fine China
Seasonal decorations
Founders Tavern & Lounge
Capacity: 50
Our full liquor license allows us to serve any part of the building. The fully stocked bar can be configured to your desire (i.e. cash bar, open bar, consumption bar, etc). We’re happy to serve your choice of kegs, wines, or mixed drinks.
Amenities:
60” & 30” TVs
Wired sound system
Configurable table/chair layout
Optional board games
Upper Lounge + Patio
Capacity: 25 each
The lounge adjacent to the bar can be rented for a separate event, such as: birthday parties, breakout meetings, small gatherings, etc. Enjoy our games, take a load off in our sofas, or enjoy the soothing sound of our piano. The outdoor patio can be a great place for a breath of fresh air and socializing over a game of cornhole.
Amenities:
Air hockey table
Giant Jenga
Upright piano
Cornhole
Table tennis
Poker table
Large conference table
Outdoor benches
Additional Spaces
Garden Level Basement Room
Capacity: 100
Typically, this space is used for meetings, temporary classroom, and staging decorations for large events. This room has access to separate bathrooms and foyer.











































